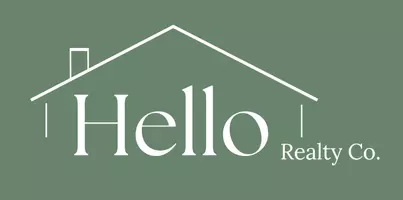
UPDATED:
Key Details
Property Type Single Family Home
Sub Type Single Family Residence
Listing Status Active
Purchase Type For Sale
Square Footage 3,089 sqft
Subdivision Ace High Ranch
MLS Listing ID 21021985
Style Traditional
Bedrooms 4
Full Baths 3
HOA Y/N None
Lot Size 1.623 Acres
Acres 1.623
Property Sub-Type Single Family Residence
Property Description
The shop will be wired for lights, wall plugs, and a 220 for a welder or compressor, and insulated. With easy access to I-30, this is a great location to call home. No HOA! CONSTRUCTION HAS NOT STARTED ON THIS HOME. Completion is expected to be approximately 9 months after construction has started. Home to include granite counters, wood floors, and tile in wet areas. The buyer may choose options and colors. House plans, deed restrictions, and the plat are available in the transaction desk. open kitchen, living room, and nook, a large butler pantry, split bedrooms, plus a large fireplace. An oversized patio allows for entertaining and enjoying the country breeze. With easy access to I 30 this is a great location to call home. No HOA! CONSTRUCTION HAS NOT STARTED ON THIS HOME. Completion will be approximately 9 months once construction has started. Home to include granite counters, wood floors, and tile in wet areas. Buyer may choose options and colors. Buyer will purchase with a 1-time close in the Buyer's name with Land and Construction Loan. The buyer can make changes to the plan. Price will change accordingly. The plat and restrictions are in the attached documents.
Location
State TX
County Hunt
Direction I-30 East to EXT 79 FM 2642-FM 1565 S. Stay on the service road approx 7 miles to FM 1565 S - Turn RT. FM 1565 S for 1.5 mi and LT on CR 2512. The property will be on the RT with a sign.
Rooms
Dining Room 2
Interior
Interior Features Cable TV Available, Cathedral Ceiling(s), Decorative Lighting, Eat-in Kitchen, Granite Counters, Open Floorplan, Pantry, Vaulted Ceiling(s), Walk-In Closet(s)
Heating Central, Electric
Cooling Ceiling Fan(s), Central Air
Flooring Ceramic Tile
Fireplaces Number 1
Fireplaces Type Living Room
Appliance Dishwasher, Disposal
Heat Source Central, Electric
Laundry Electric Dryer Hookup, Full Size W/D Area, Dryer Hookup, Washer Hookup
Exterior
Exterior Feature Covered Patio/Porch
Garage Spaces 3.0
Utilities Available Aerobic Septic, Asphalt, Co-op Water, Outside City Limits
Roof Type Composition
Total Parking Spaces 3
Garage Yes
Building
Lot Description Acreage, Lrg. Backyard Grass
Story One
Foundation Combination, Slab
Level or Stories One
Structure Type Brick,Rock/Stone
Schools
Elementary Schools Fort
Middle Schools Ouida Baley
High Schools Royse City
School District Royse City Isd
Others
Restrictions Animals,Building,Deed,Easement(s),No Mobile Home
Ownership on record
Acceptable Financing Conventional
Listing Terms Conventional
Special Listing Condition Aerial Photo, Deed Restrictions, Special Contracts/Provisions
Virtual Tour https://www.propertypanorama.com/instaview/ntreis/21021985




