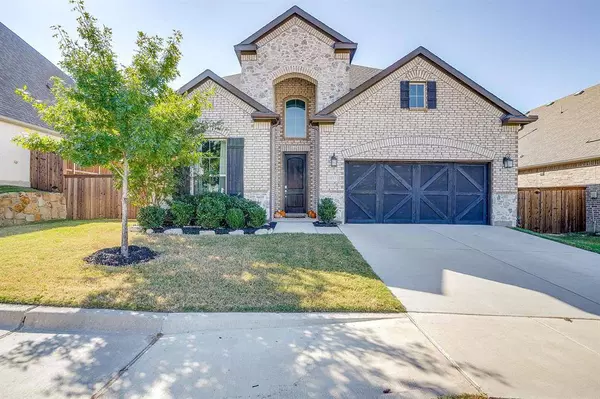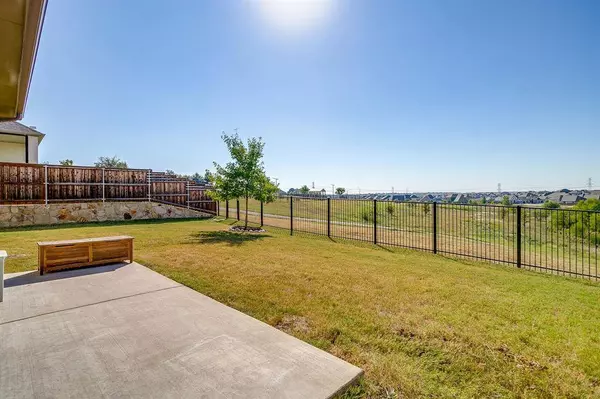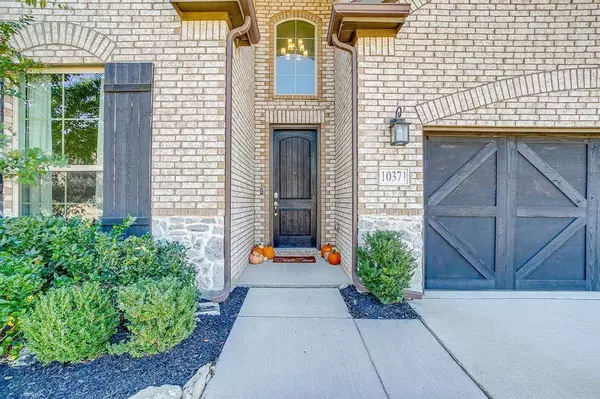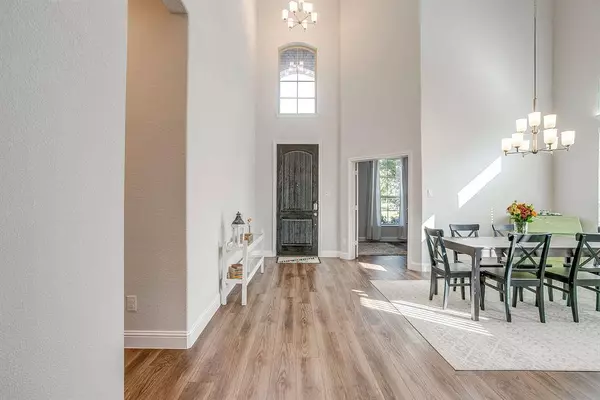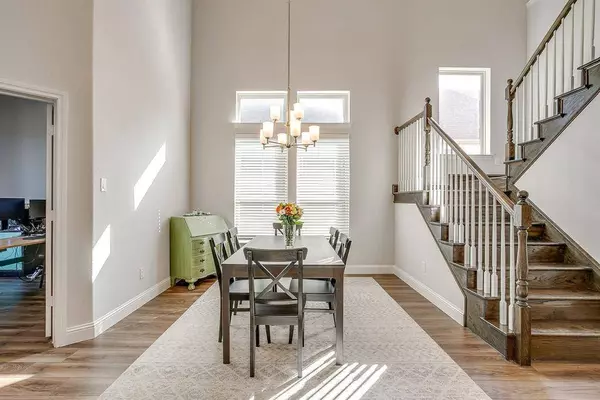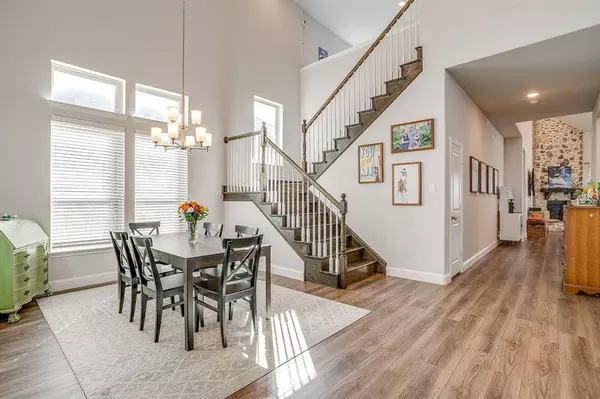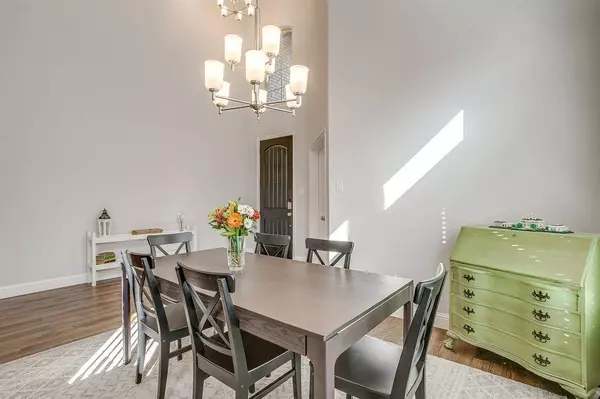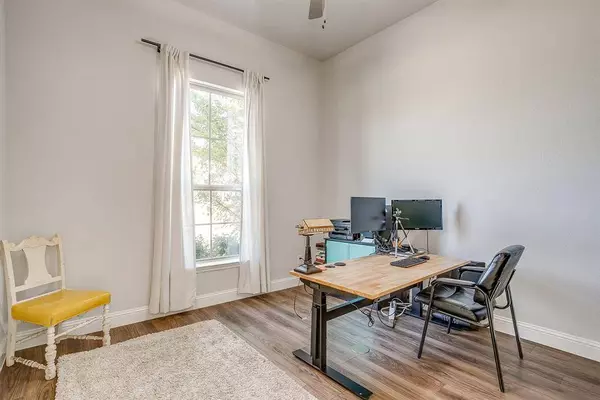
GALLERY
PROPERTY DETAIL
Key Details
Property Type Single Family Home
Sub Type Single Family Residence
Listing Status Active
Purchase Type For Sale
Square Footage 3, 165 sqft
Price per Sqft $175
Subdivision Ventana Ph Ii
MLS Listing ID 21087619
Style Traditional
Bedrooms 4
Full Baths 3
HOA Fees $960/ann
HOA Y/N Mandatory
Year Built 2020
Annual Tax Amount $10,097
Lot Size 7,797 Sqft
Acres 0.179
Property Sub-Type Single Family Residence
Location
State TX
County Tarrant
Community Community Pool, Curbs, Greenbelt, Jogging Path/Bike Path, Park, Playground, Pool, Sidewalks
Direction From I-20 W exit 377 S. Right on Longview, left on Veale Ranch Pkwy right on Trail Ridge home is on your left.
Rooms
Dining Room 2
Building
Lot Description Adjacent to Greenbelt, Few Trees, Interior Lot, Irregular Lot, Landscaped, Level, Lrg. Backyard Grass, Park View, Sprinkler System, Subdivision
Story Two
Foundation Slab
Level or Stories Two
Structure Type Brick,Stone Veneer
Interior
Interior Features Cable TV Available, Decorative Lighting, Granite Counters, High Speed Internet Available, Kitchen Island, Open Floorplan, Pantry, Vaulted Ceiling(s), Walk-In Closet(s)
Heating Central
Cooling Ceiling Fan(s), Central Air, Electric
Flooring Carpet, Ceramic Tile, Laminate, Luxury Vinyl Plank
Fireplaces Number 1
Fireplaces Type Gas, Gas Logs, Living Room
Appliance Dishwasher, Disposal, Gas Range, Gas Water Heater, Microwave, Plumbed For Gas in Kitchen, Tankless Water Heater, Vented Exhaust Fan
Heat Source Central
Laundry Electric Dryer Hookup, Utility Room, Full Size W/D Area, Dryer Hookup, Washer Hookup
Exterior
Exterior Feature Covered Patio/Porch, Rain Gutters, Other
Garage Spaces 2.0
Fence Back Yard, Fenced, Full, Gate, Wood, Wrought Iron
Community Features Community Pool, Curbs, Greenbelt, Jogging Path/Bike Path, Park, Playground, Pool, Sidewalks
Utilities Available Cable Available, City Sewer, City Water, Community Mailbox, Concrete, Curbs, Electricity Connected, Individual Gas Meter, Individual Water Meter, Natural Gas Available, Sidewalk, Underground Utilities
Roof Type Composition,Shingle
Total Parking Spaces 2
Garage Yes
Schools
Elementary Schools Rolling Hills
Middle Schools Benbrook
High Schools Benbrook
School District Fort Worth Isd
Others
Ownership See TAX
Acceptable Financing Cash, Conventional, FHA, VA Loan
Listing Terms Cash, Conventional, FHA, VA Loan
Special Listing Condition Survey Available
Virtual Tour https://www.propertypanorama.com/instaview/ntreis/21087619
SIMILAR HOMES FOR SALE
Check for similar Single Family Homes at price around $554,500 in Fort Worth,TX

Active
$599,000
8208 Indian Hills Court, Benbrook, TX 76126
Listed by Sheila Bonn of Keller Williams Realty4 Beds 3 Baths 2,861 SqFt
Pending
$464,900
6040 Davis Knoll, Fort Worth, TX 76126
Listed by Eric Stanley of American Legend Homes4 Beds 4 Baths 2,883 SqFt
Active
$399,000
5648 Santa Elena Court, Fort Worth, TX 76126
Listed by Michelle Stum of Briggs Freeman Sotheby's Int'l3 Beds 3 Baths 2,171 SqFt
CONTACT


